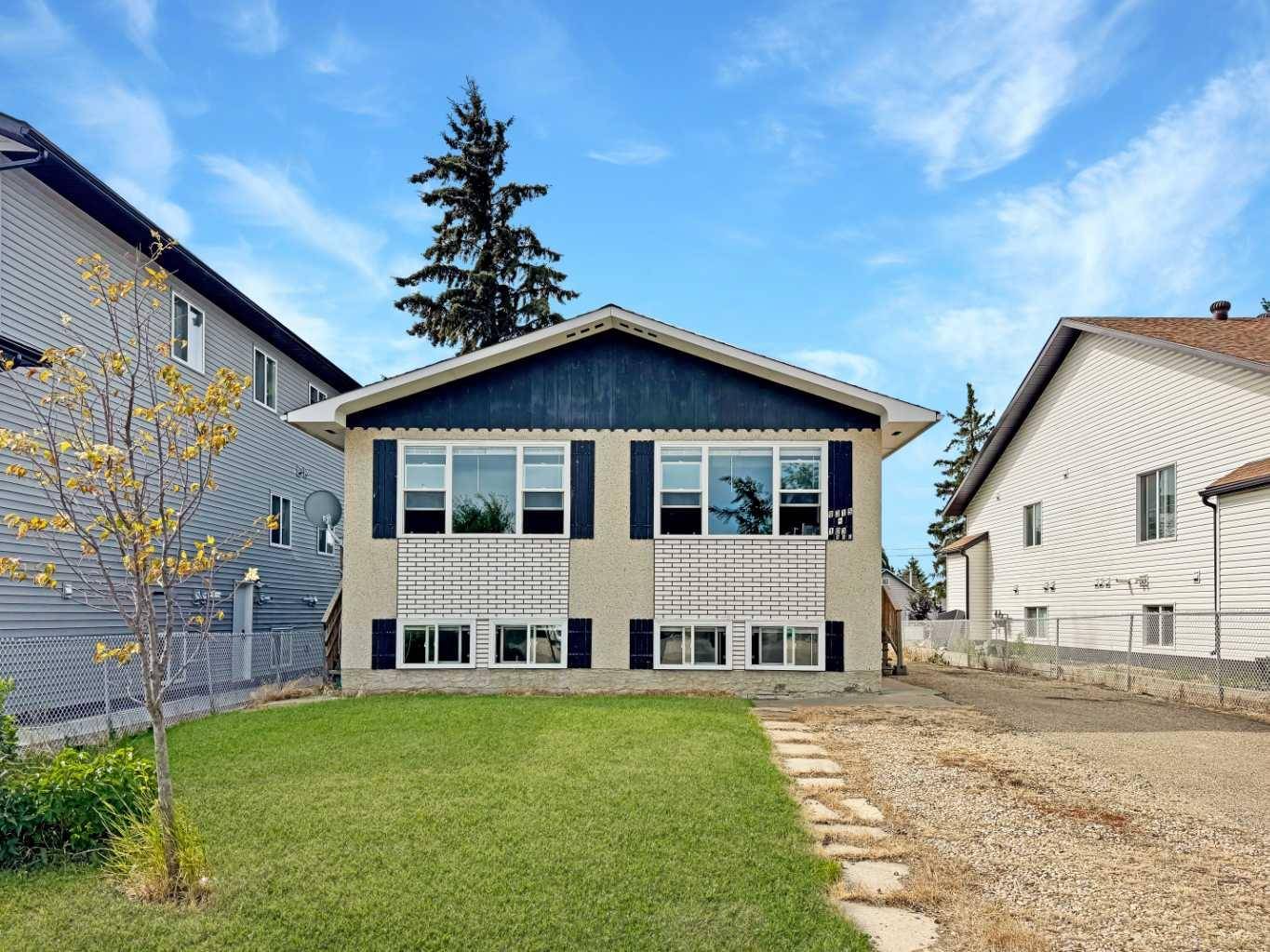UPDATED:
Key Details
Property Type Single Family Home
Sub Type Detached
Listing Status Active
Purchase Type For Sale
Square Footage 1,110 sqft
Price per Sqft $311
Subdivision Hillside
MLS® Listing ID A2238882
Style Bi-Level
Bedrooms 5
Full Baths 2
Half Baths 1
Year Built 1976
Lot Size 6,098 Sqft
Acres 0.14
Property Sub-Type Detached
Property Description
Step through the door on the left to access the upper level, where you'll find a spacious living room, a functional kitchen and dining area, and three bedrooms including a primary suite with a private 2-piece ensuite. The kitchen offers ample cabinet space and is already plumbed for a gas stove if preferred. Recent updates include new vinyl plank flooring, updated tub and tile work in the bathroom, and some newer cabinetry. A side door off the living room opens to a private deck—perfect for barbecuing or enjoying summer evenings.
The right-side entrance leads to the bright lower suite, which benefits from numerous windows that let in plenty of natural light. This space includes a generously sized open-concept layout, two large bedrooms, and a full 4-piece bathroom featuring a new toilet and vinyl plank flooring. The kitchen has been refreshed with newer cabinetry and countertops, making it a welcoming and efficient space.
Additional upgrades include vinyl windows throughout and new shingles in 2016.
Whether you're looking to live in one suite and rent the other, or add a solid property to your investment portfolio, this home offers versatility, comfort, and value. Reach out to your realtor today to book a private viewing. 3D tour available!
Location
Province AB
County Grande Prairie
Zoning RT
Direction N
Rooms
Basement Separate/Exterior Entry, Finished, Full, Suite
Interior
Interior Features Ceiling Fan(s), Laminate Counters, Separate Entrance, Vinyl Windows
Heating Forced Air, Natural Gas
Cooling None
Flooring Carpet, Linoleum, Vinyl
Inclusions dishwasher, microwave hood fan (x2), stove (x2), refrigerator (x2), washer (x2), dryer (x2), window coverings
Appliance Dishwasher, Microwave Hood Fan, Refrigerator, Stove(s), Washer/Dryer, Window Coverings
Laundry In Unit, Lower Level, Main Level
Exterior
Exterior Feature Private Yard
Parking Features Parking Pad
Fence Partial
Community Features Playground, Schools Nearby, Sidewalks
Roof Type Asphalt Shingle
Porch Front Porch, Side Porch
Lot Frontage 49.87
Total Parking Spaces 5
Building
Lot Description Back Lane, Back Yard, City Lot, Rectangular Lot
Dwelling Type House
Foundation Poured Concrete
Architectural Style Bi-Level
Level or Stories Bi-Level
Structure Type Stucco,Wood Frame
Others
Restrictions None Known
Tax ID 102199601
Virtual Tour https://my.matterport.com/show/?m=nJK5gxvDdAb




