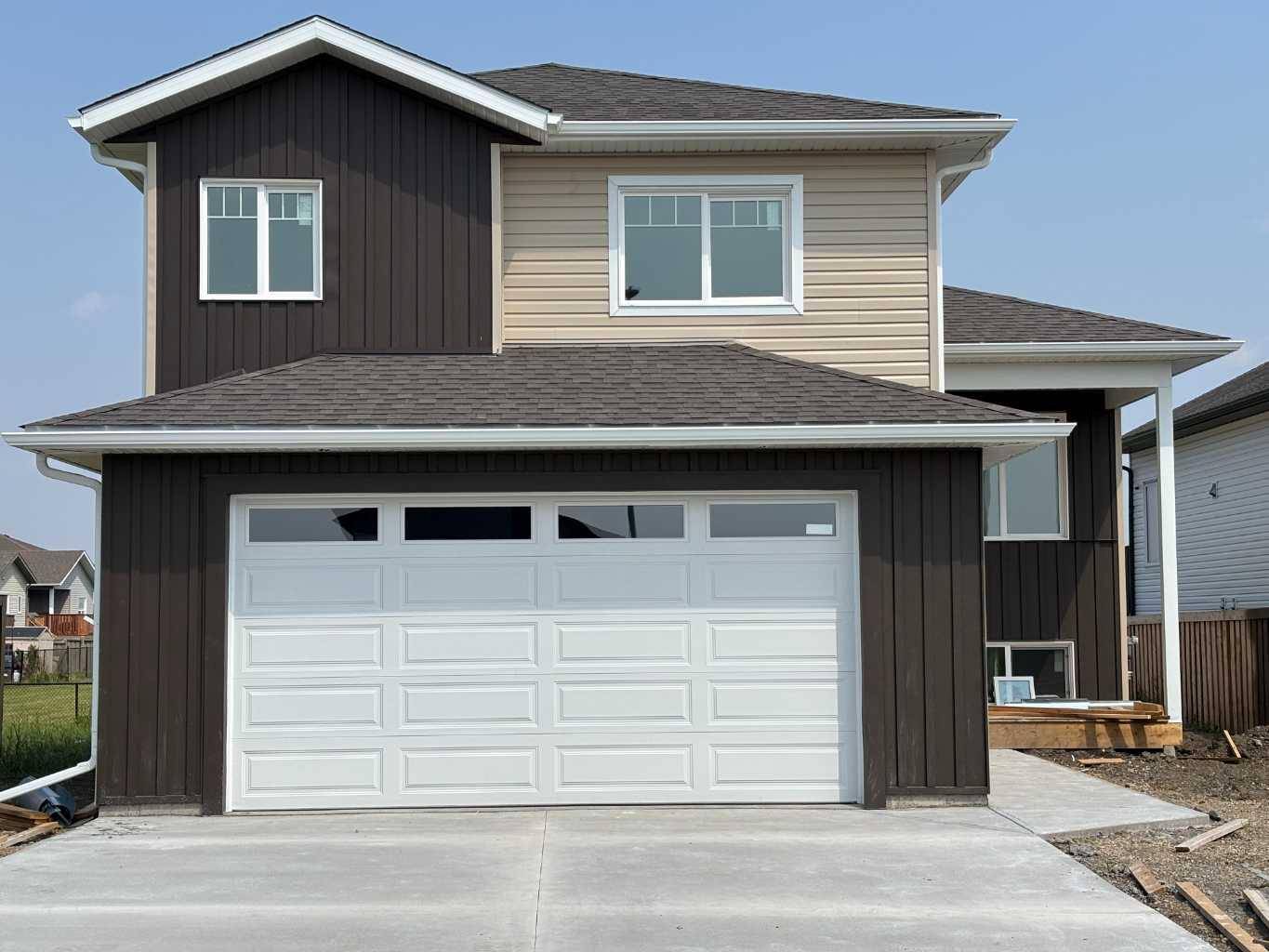UPDATED:
Key Details
Property Type Single Family Home
Sub Type Detached
Listing Status Active
Purchase Type For Sale
Square Footage 1,430 sqft
Price per Sqft $370
Subdivision Riverstone
MLS® Listing ID A2233561
Style Modified Bi-Level
Bedrooms 3
Full Baths 2
Year Built 2025
Lot Size 5,274 Sqft
Acres 0.12
Property Sub-Type Detached
Property Description
Enjoy morning coffee or evening sunsets from your included rear deck, and step inside to discover a bright, open-concept layout featuring a vaulted ceiling in the living room, a tray ceiling in the kitchen and dining area, and elegant luxury vinyl plank flooring throughout the main level. The gourmet kitchen impresses with modern cabinetry, quartz countertops, and stainless steel appliances—all included in the price.
The main floor offers flexibility with two spacious bedrooms and a full 4-piece bath, or you may choose to convert one bedroom into a home office or den. Retreat to the oversized primary suite, a true spa-like sanctuary, complete with walk-in closet, a luxurious 5-piece ensuite featuring a soaker tub, dual vanity, separate tiled shower, and a private water closet—finished in stylish tile and plush luxury carpet.
Additional upgrades include a double attached garage, fully insulated, drywalled. You'll also enjoy the added convenience of front yard sod (included) and a state-of-the-art electric fireplace in the living room.
The basement is roughed-in for a future bathroom and offers potential for a family room and additional bedroom—these can be completed for an additional fee.
Estimated completion: July 30, 2025. Don't miss your opportunity to own this exceptional home in one of the most desirable locations in Riverstone South! RMS is currently according to builder blueprints and will be updated accurately once home is completed.
Location
Province AB
County Grande Prairie
Zoning RS
Direction S
Rooms
Basement Full, Unfinished
Interior
Interior Features Double Vanity, Kitchen Island, Open Floorplan
Heating Forced Air
Cooling None
Flooring Carpet, Vinyl Plank
Fireplaces Number 1
Fireplaces Type Electric
Inclusions Garage Heater
Appliance Dishwasher, Electric Stove, Microwave Hood Fan, Refrigerator
Laundry Upper Level
Exterior
Exterior Feature Other
Parking Features Double Garage Attached
Garage Spaces 2.0
Fence None
Community Features Park, Playground, Schools Nearby, Shopping Nearby, Sidewalks, Walking/Bike Paths
Roof Type Asphalt Shingle
Porch Deck
Lot Frontage 45.93
Exposure S
Total Parking Spaces 4
Building
Lot Description Backs on to Park/Green Space
Dwelling Type House
Foundation Poured Concrete
Architectural Style Modified Bi-Level
Level or Stories Bi-Level
Structure Type Wood Frame
New Construction Yes
Others
Restrictions None Known
Tax ID 102135815




